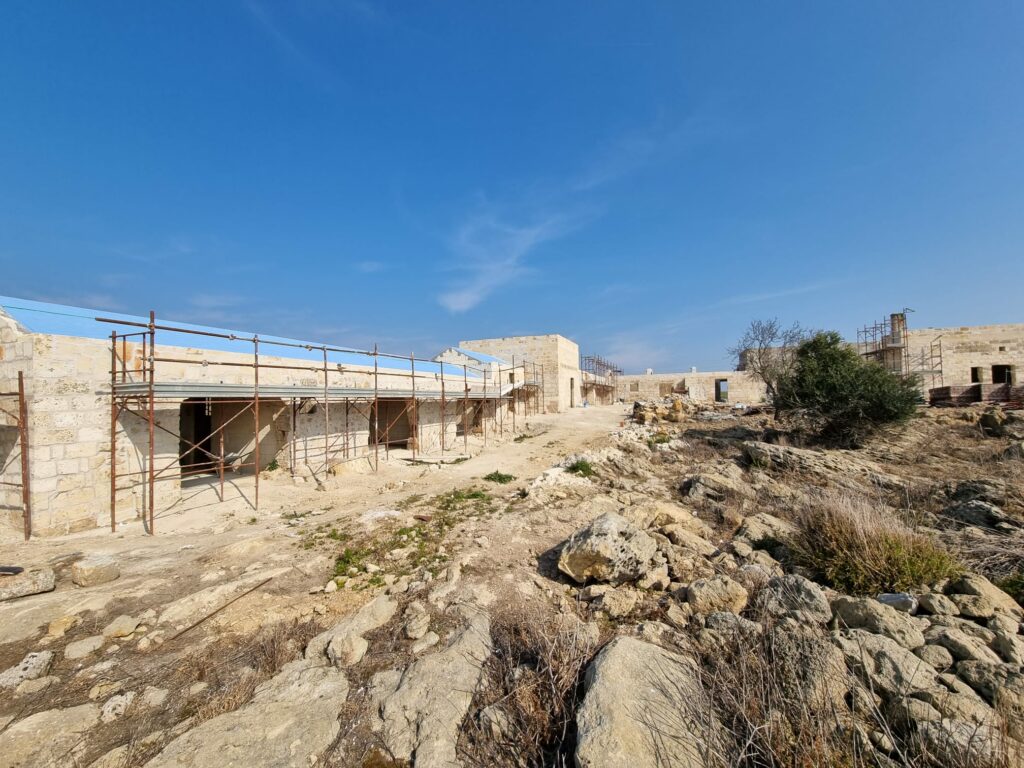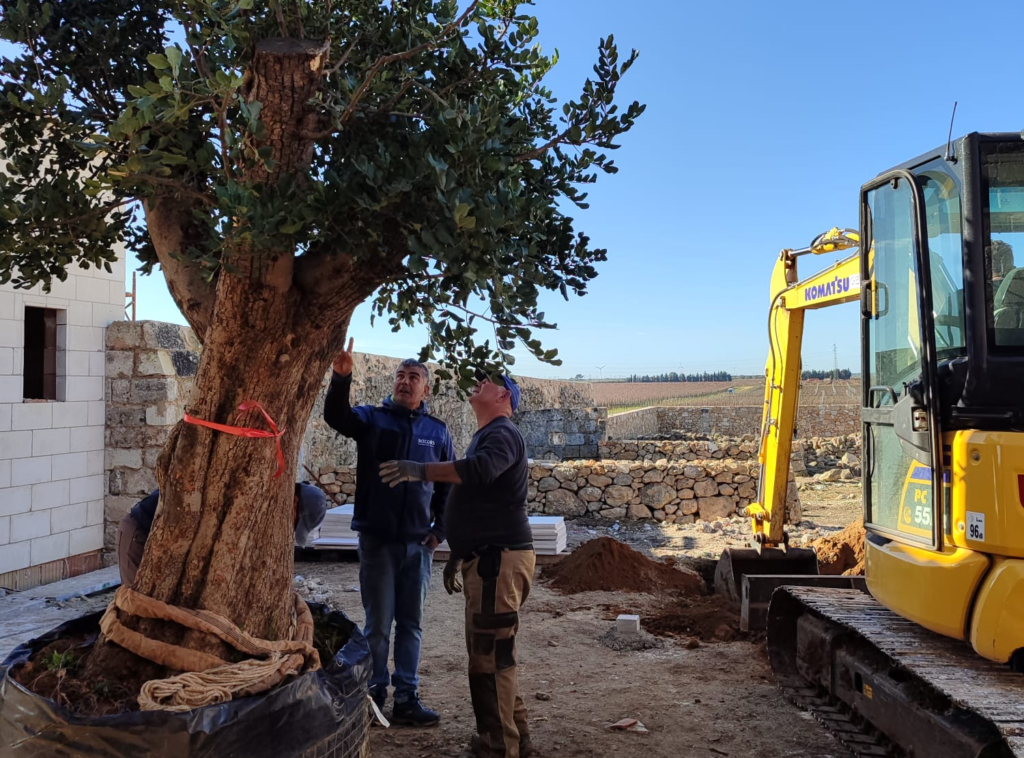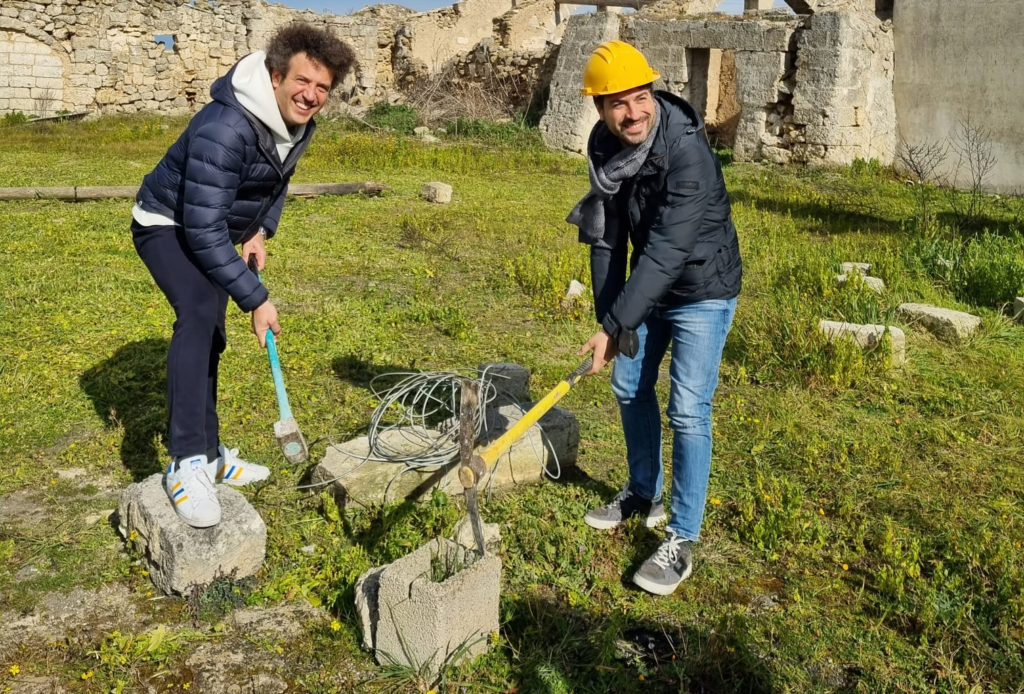The recovery project
The meticulous structural recovery of Masseria Vaccaro has been designed with the aim of giving new life to the ancient farmhouse, enhancing it and exclusively allocating it for hospitality purposes. The protagonists of the structural recovery are the tuff and the ancient stone, which characterize the entire resort.

Materials and restoration techniques
The renovation was carried out by using traditional materials, such as stone, lime, wood and iron, thus respecting the authenticity and historical identity of the place.
The project involved a complete retrieval of the original building materials
- even when ruined - and the recovery of traditional construction techniques in compliance with the specific constructive and typological features of the existing property.
The vegetation
The choice of vegetation has considered native species of the local
Mediterranean scrub and fruit trees that suit the agrarian features of the rural surroundings.
More than 400 local plants have been bought from the ARIF garden centre,
such as mastic, carob, holm oak and rush.


The Authors
The recovery of Masseria Vaccaro was possible thanks to the work carried out in synergy between the brothers Dario and Gabriele Campana, founding partners of the project, the architect Gabriella Verardi in the first design phase, the architects Aldo Flore and Rosanna Venezia in the execution phase and the Puglia Authority which co-financed the reconstruction project.
The extension project
The will to give value to the structure is certainly not over.
An extension is planned between 2025 and 2026. It is taking place outside the boundary wall, in correspondence with some old ruined agricultural machinery depots, in which traces of the old dry stone wall plinth are preserved.
A small SPA, a fitness room and an artistic-literary themed room are planned for our guests.
